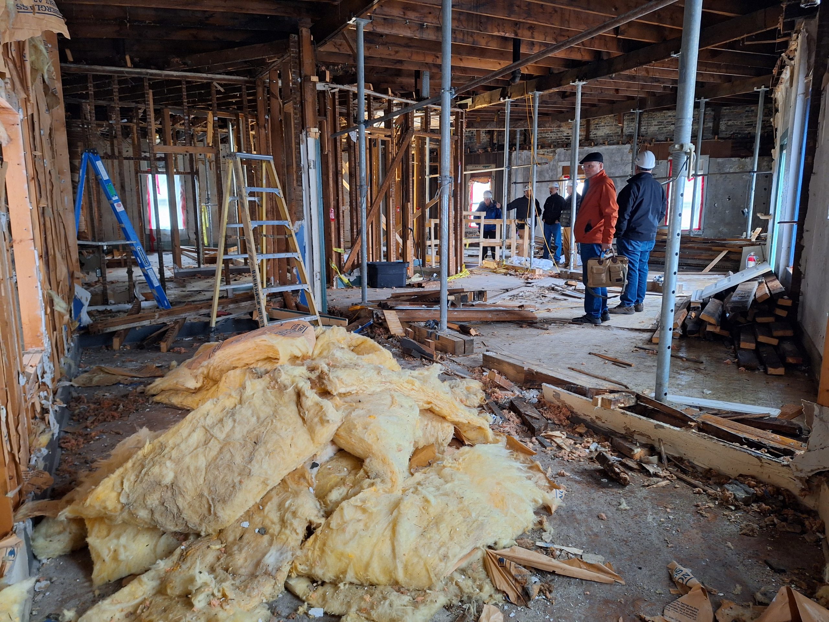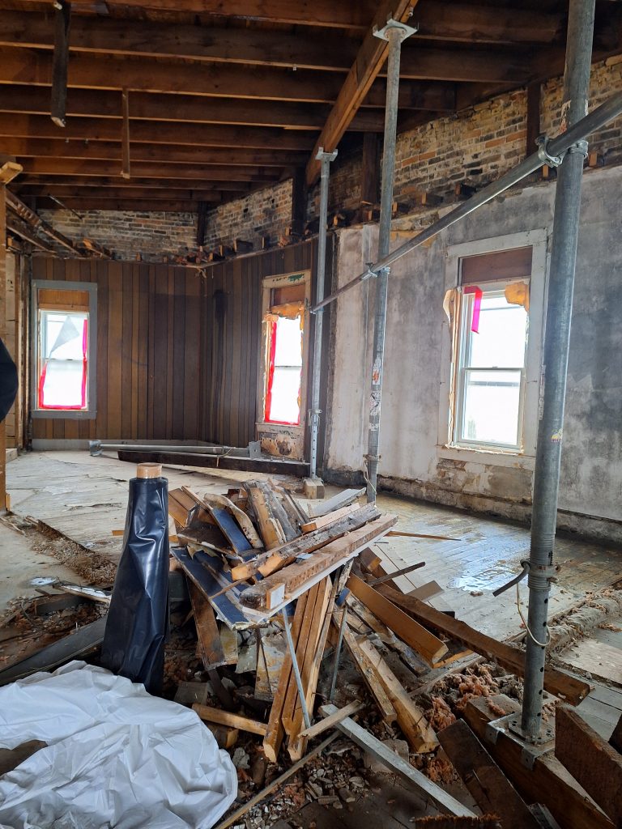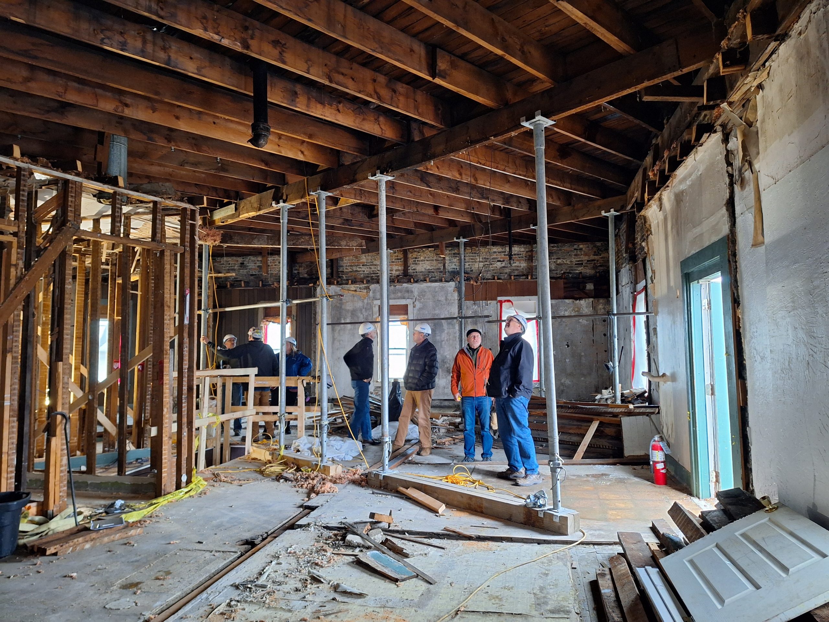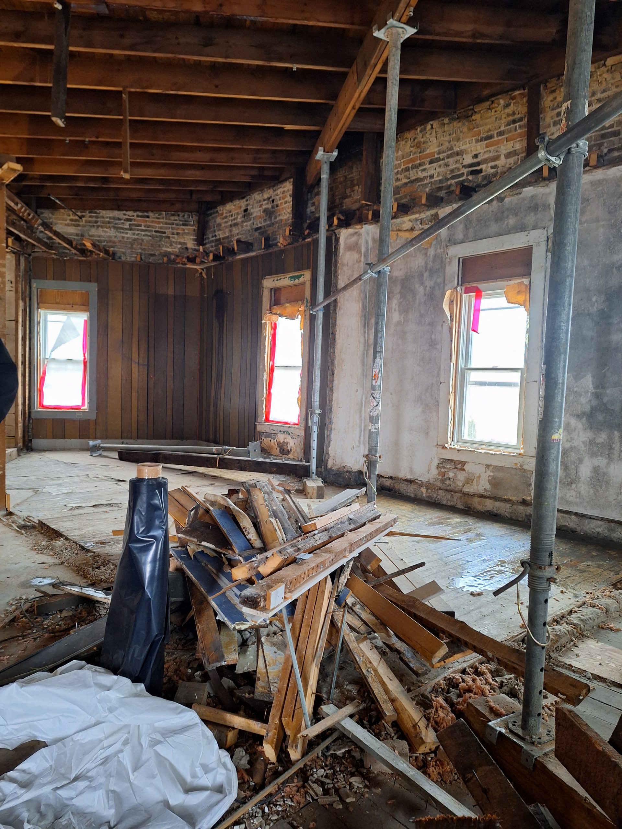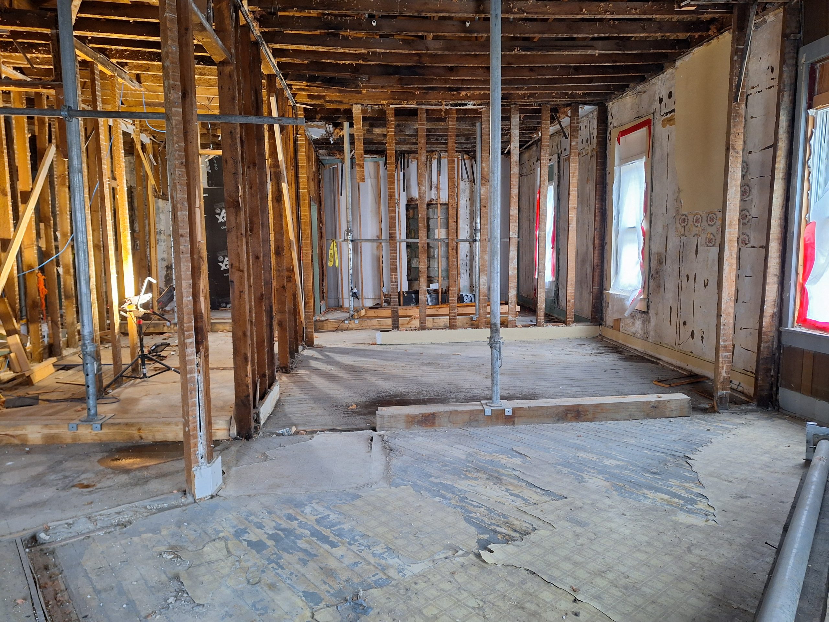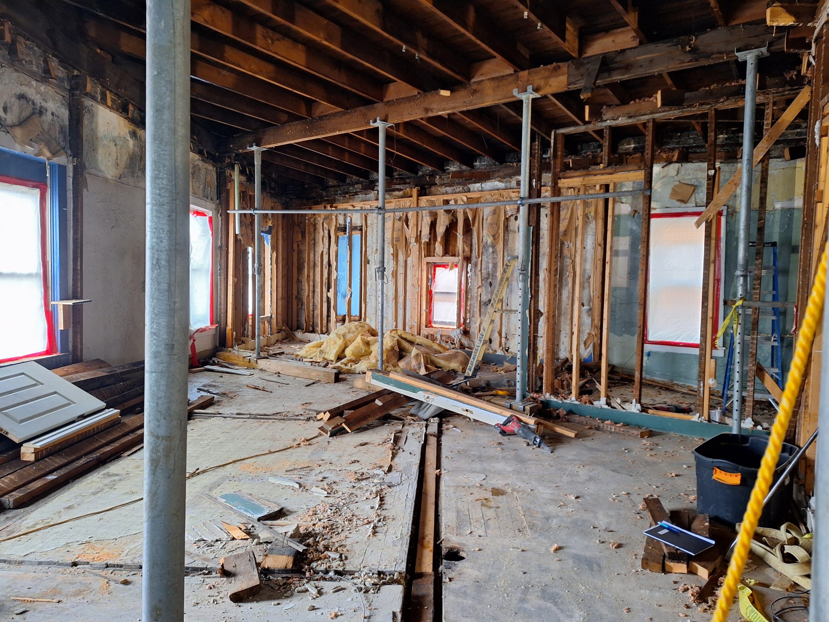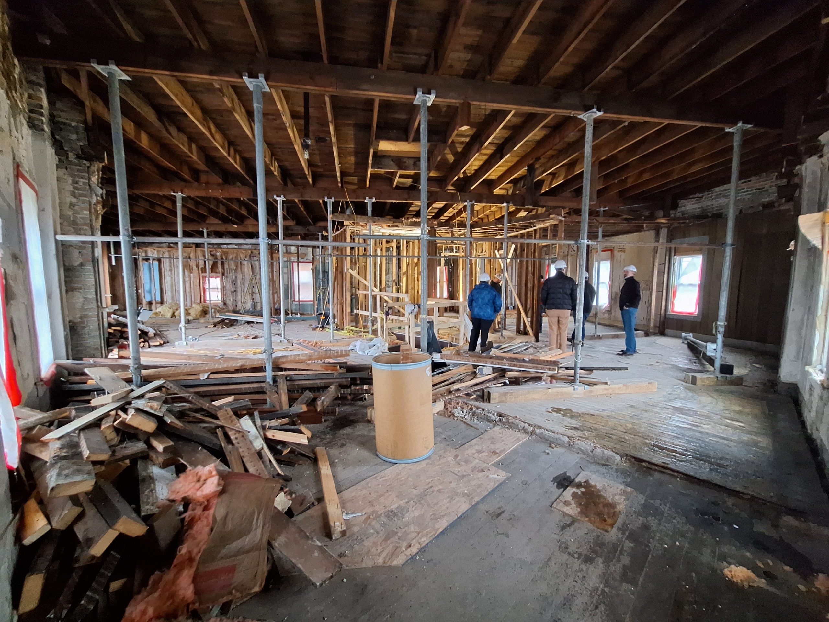Update Round-Up & Next Steps 4/03/2024
210-212 W Fulton St. has already seen massive improvements since the beginning of the Veteran’s Housing Project. Thank you to Gilco Scaffolding & Bachmann Construction and their crew for their continued hard work during the construction. This week we are going to summarize what has already been done and what our next steps are. At the beginning of our the updates Bachmann Construction had begun establishing safety and structural security throughout the building. The crew began by creating a safer environment to work in.
Take a look below at the before and after pictures of 210-212 W Fulton St. They backfilled a 2’x10′ hole in the floor along with a 6′ basement and crawl space.
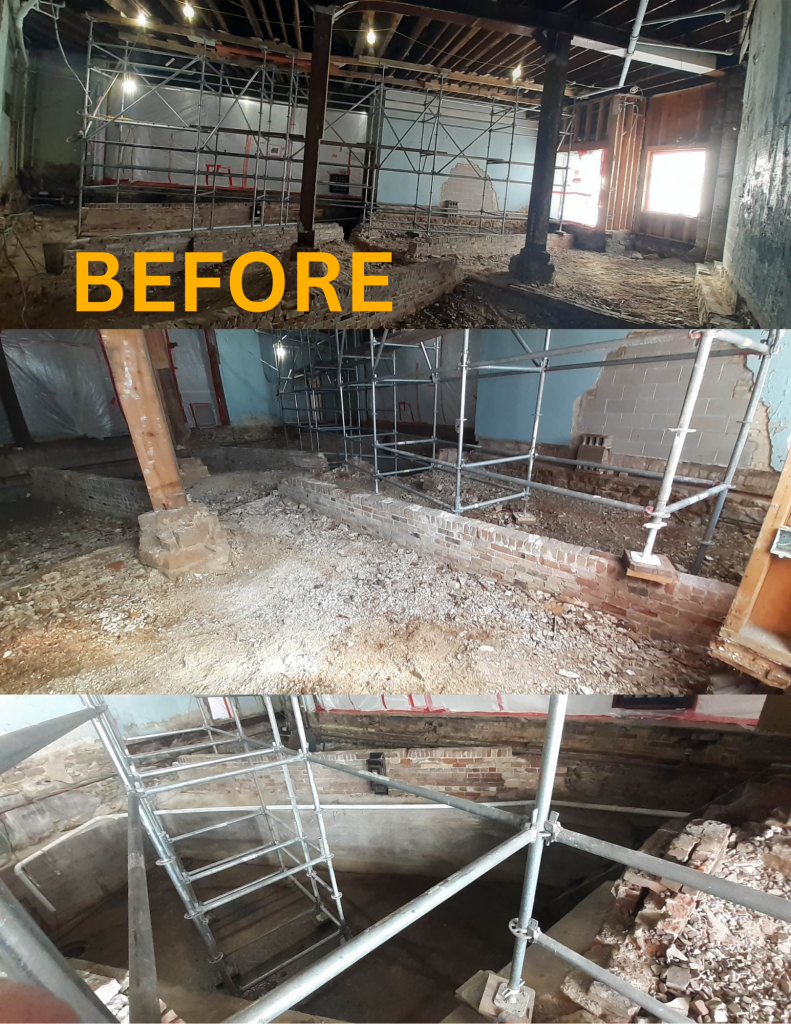

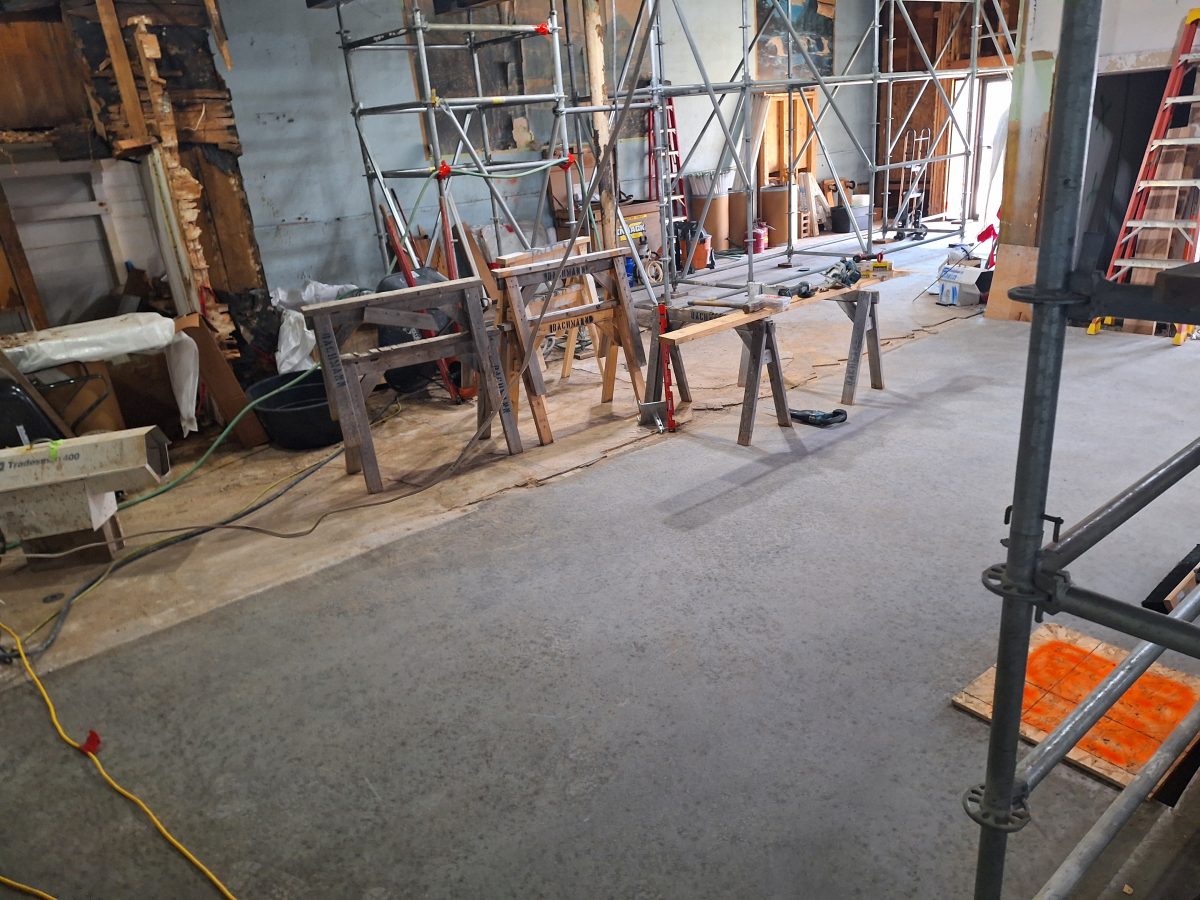
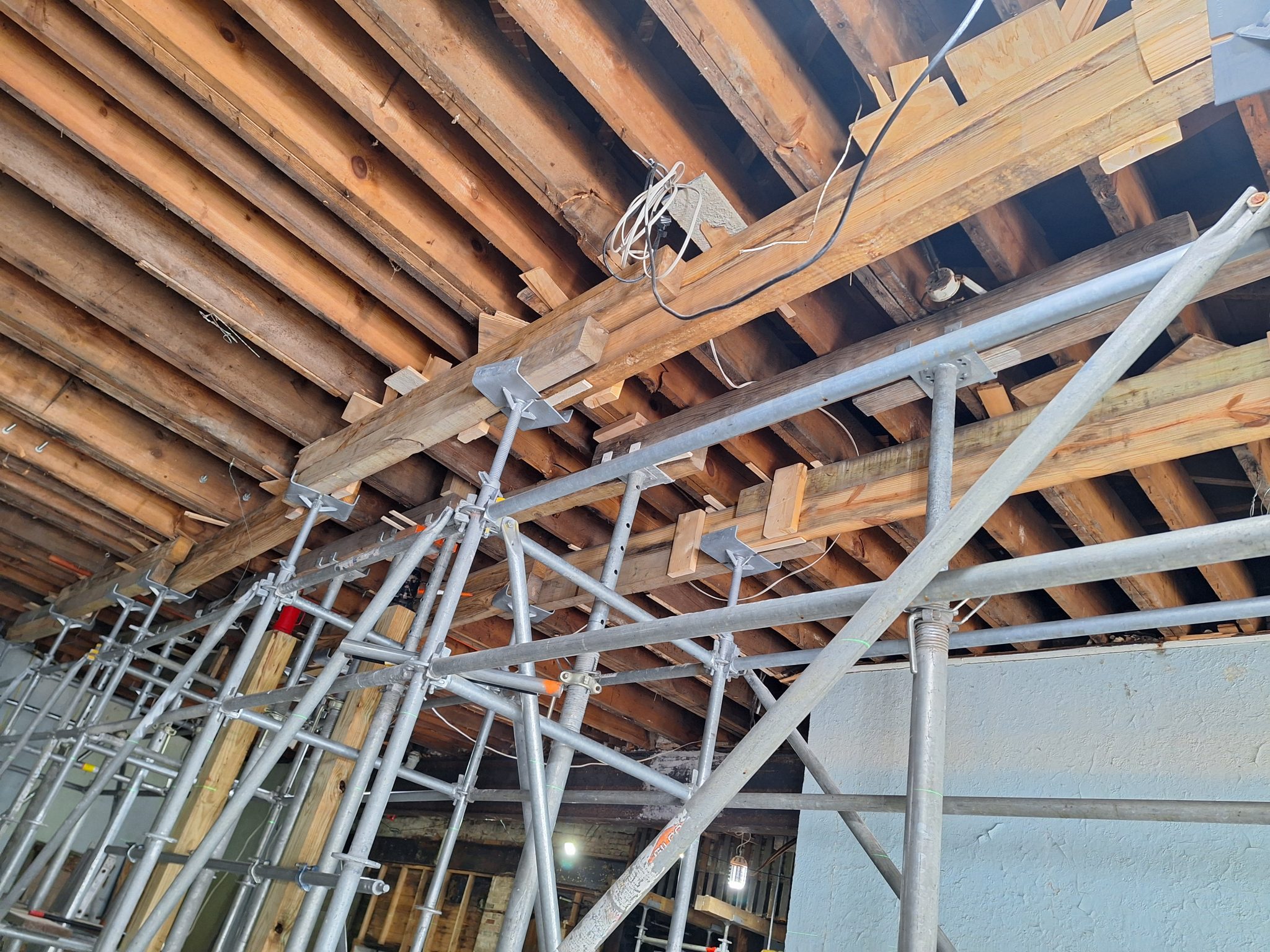
Next the Bachmann crew started working on the structural security of the building. During this time they added supports and slowly began raising the height of the ceilings; successfully achieving a 7″ rise. After completing the rise permanent steel support beams.
While working on completing the inside of the building the Bachmann Crew also worked diligently to ready the back of the building for the new elevator and staircases. It was decided the back attachment of the property would be removed to make room for the new elevator and staircases for egress. The attachment was removed and cleaned up, then the ground was dug, forms were set, and concrete for the elevator tower.
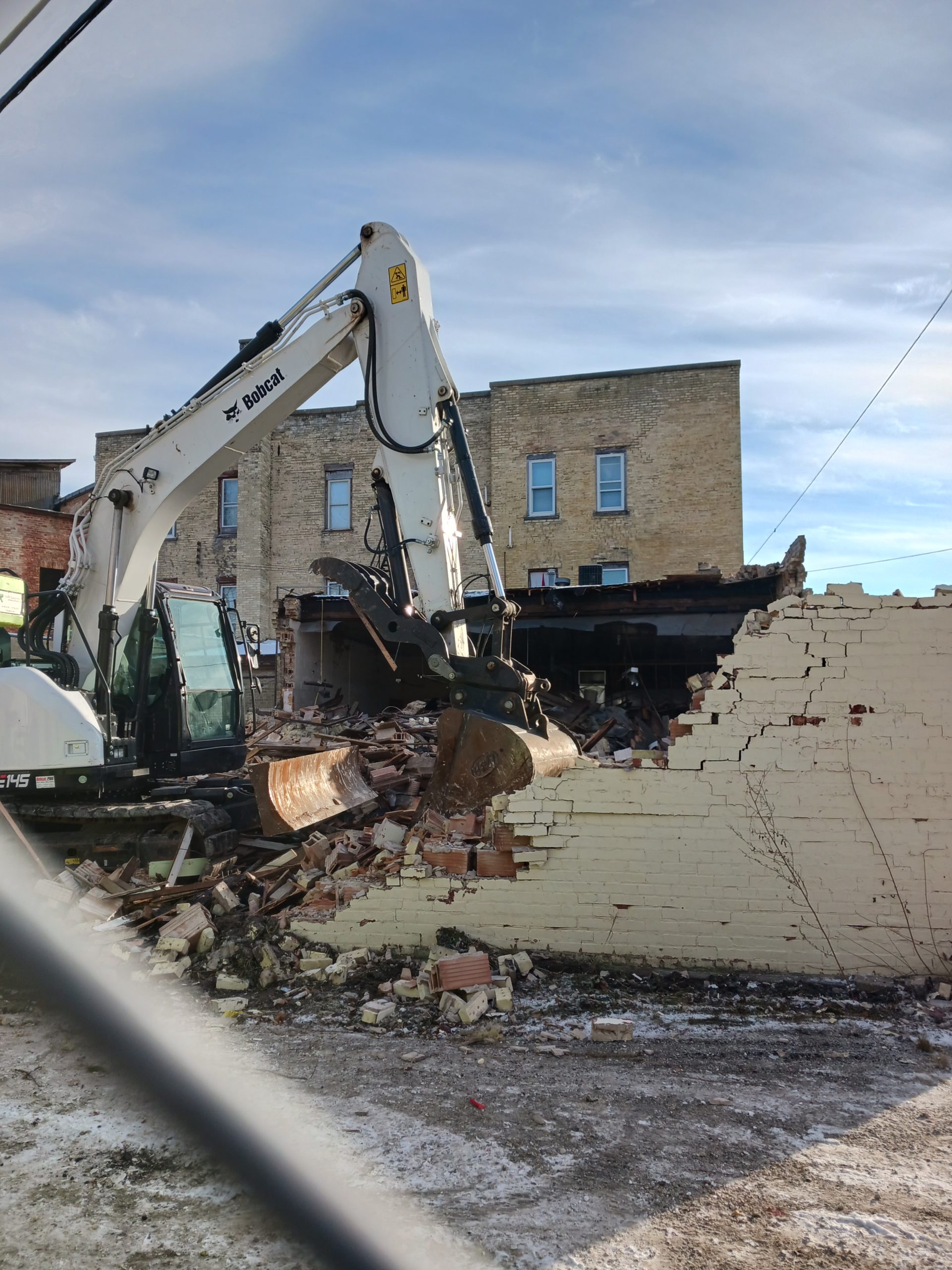
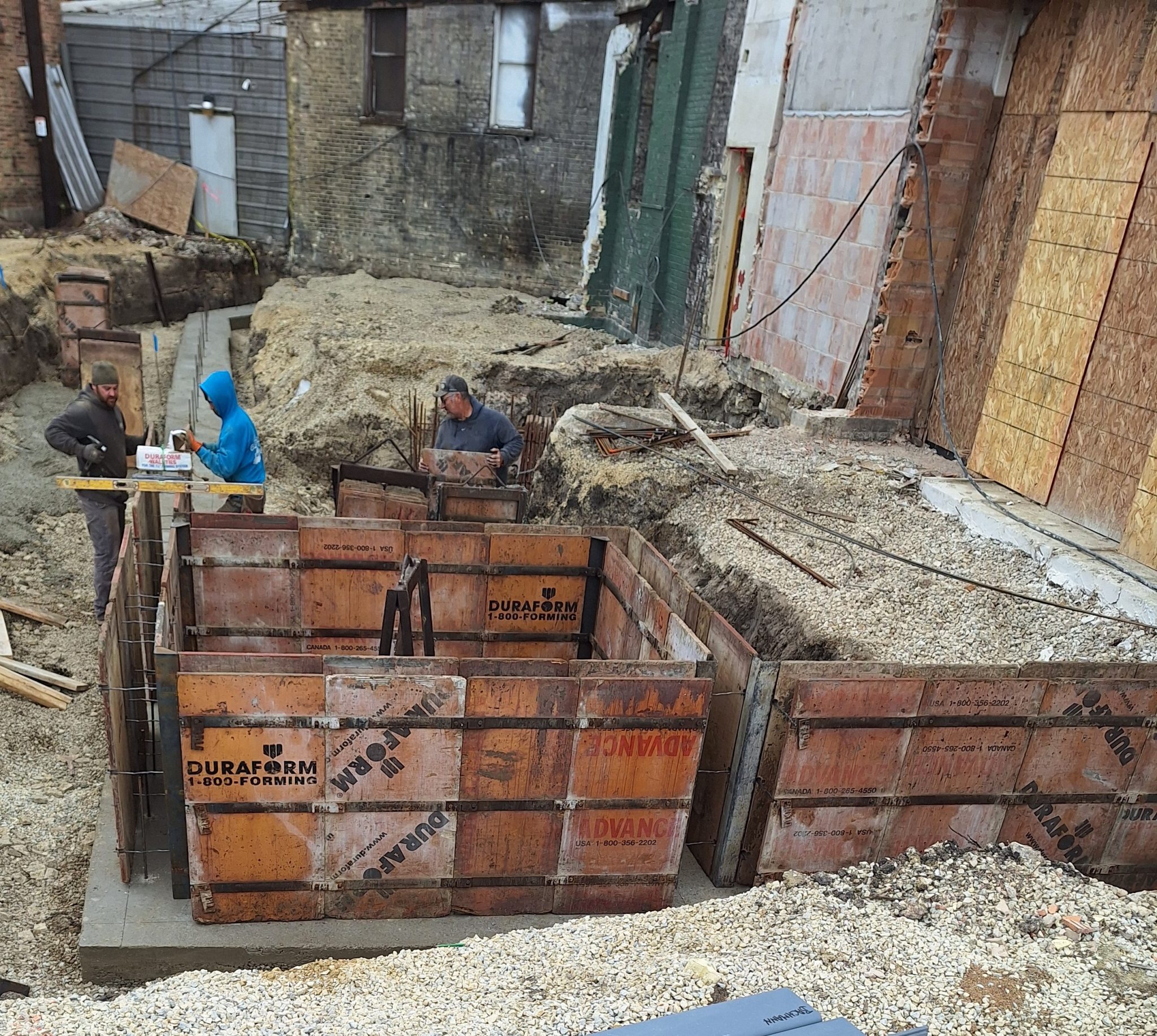

The next steps for the project was to begin the process over on the 2nd and 3rd floors. After a crew with Gilco Scaffolding completed shoring both floors Bachmann Construction began demoing the 3rd floor walls and ceilings.
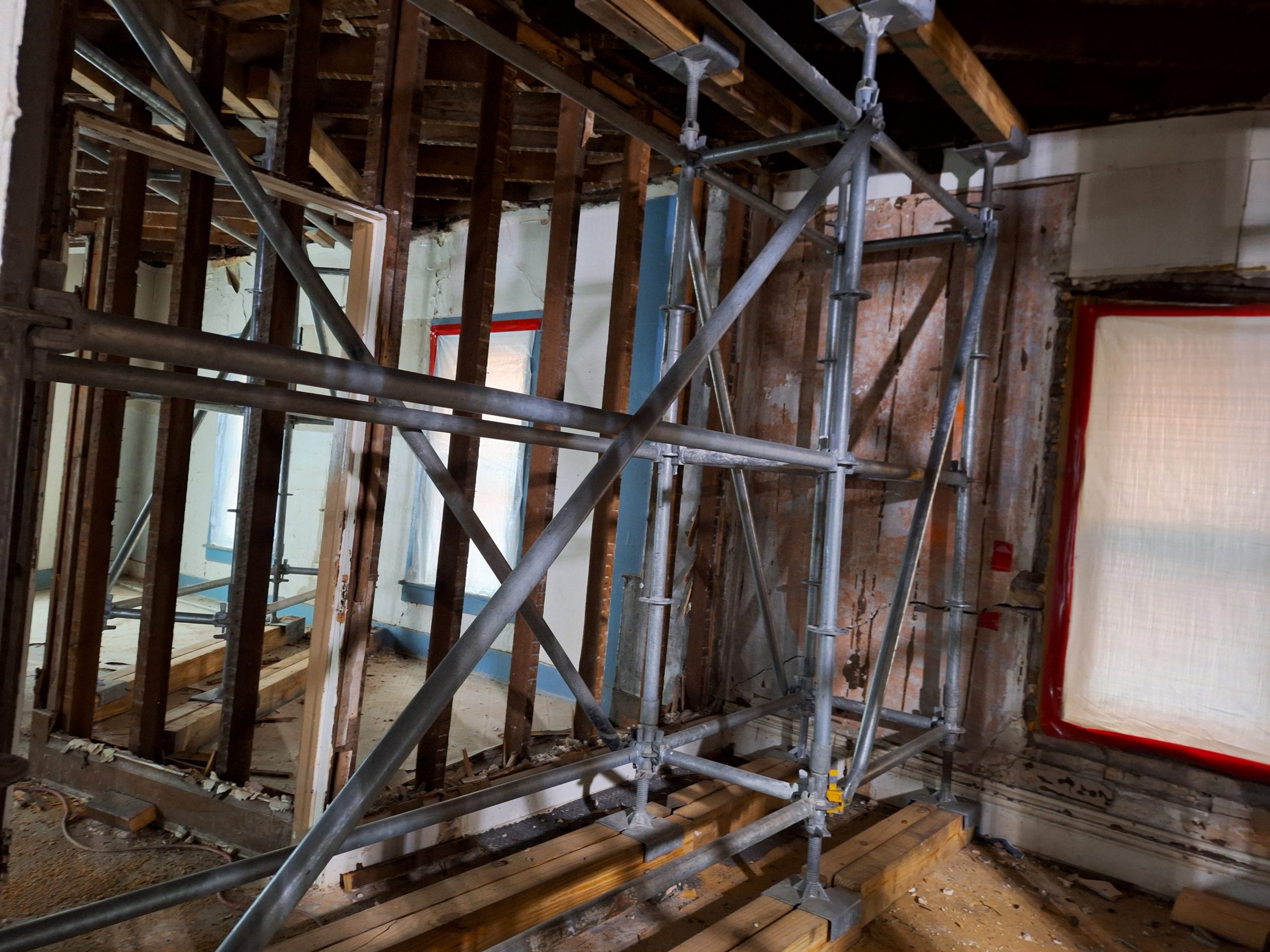
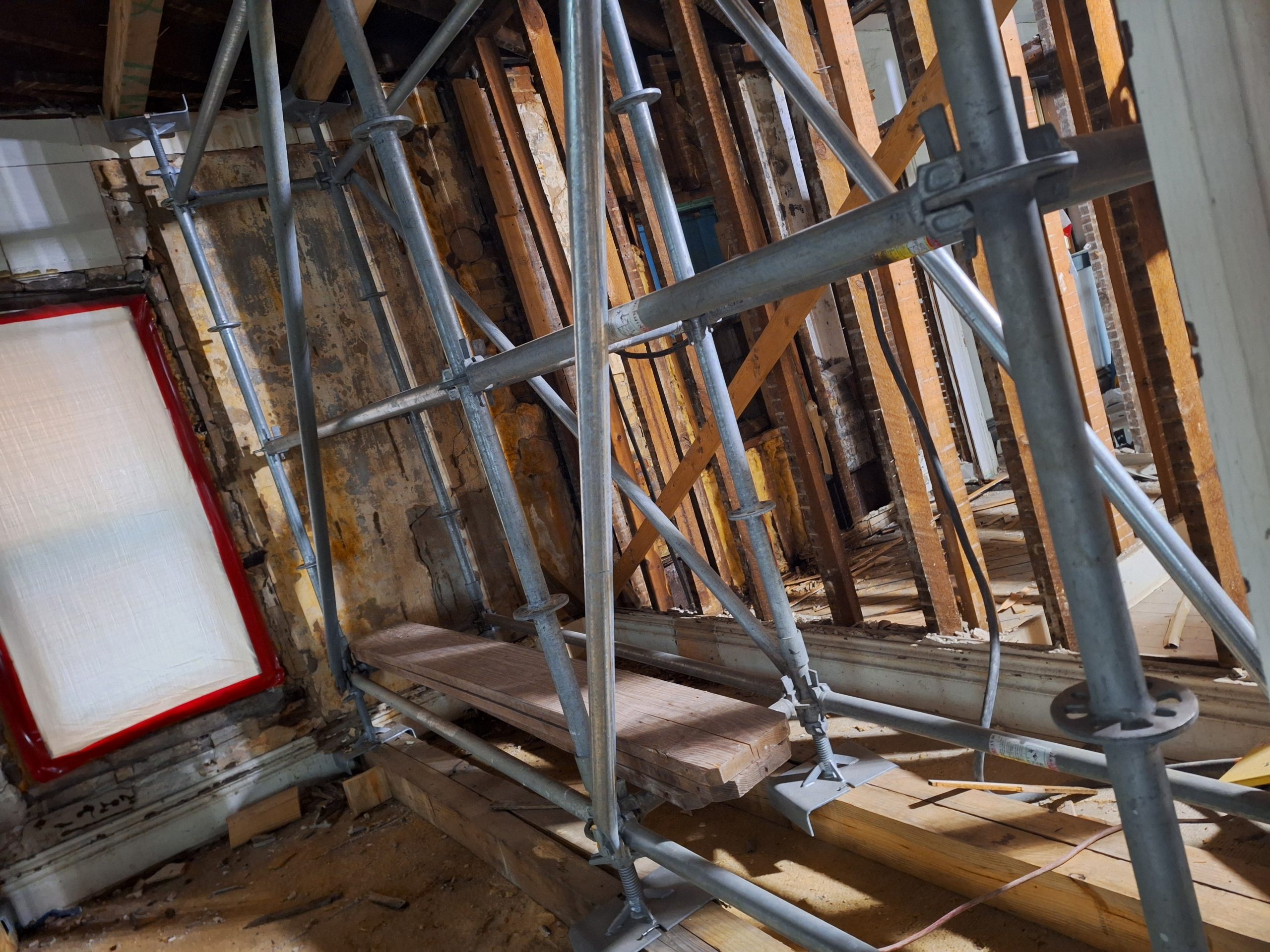
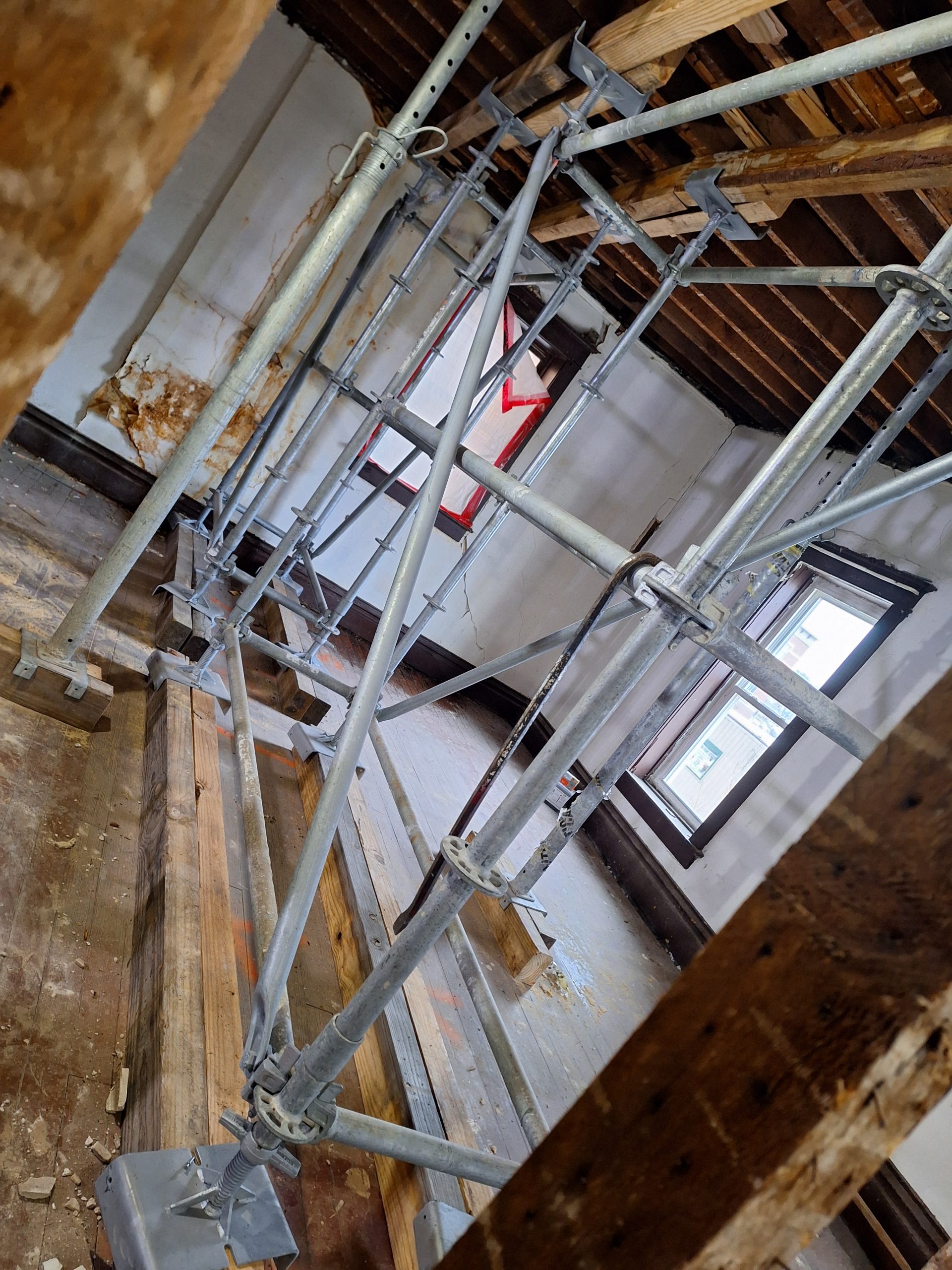
Take a look at the 3rd floor Walkthrough video BEFORE demo began.
And the latest walkthrough video and pictures with the current demo progress.
