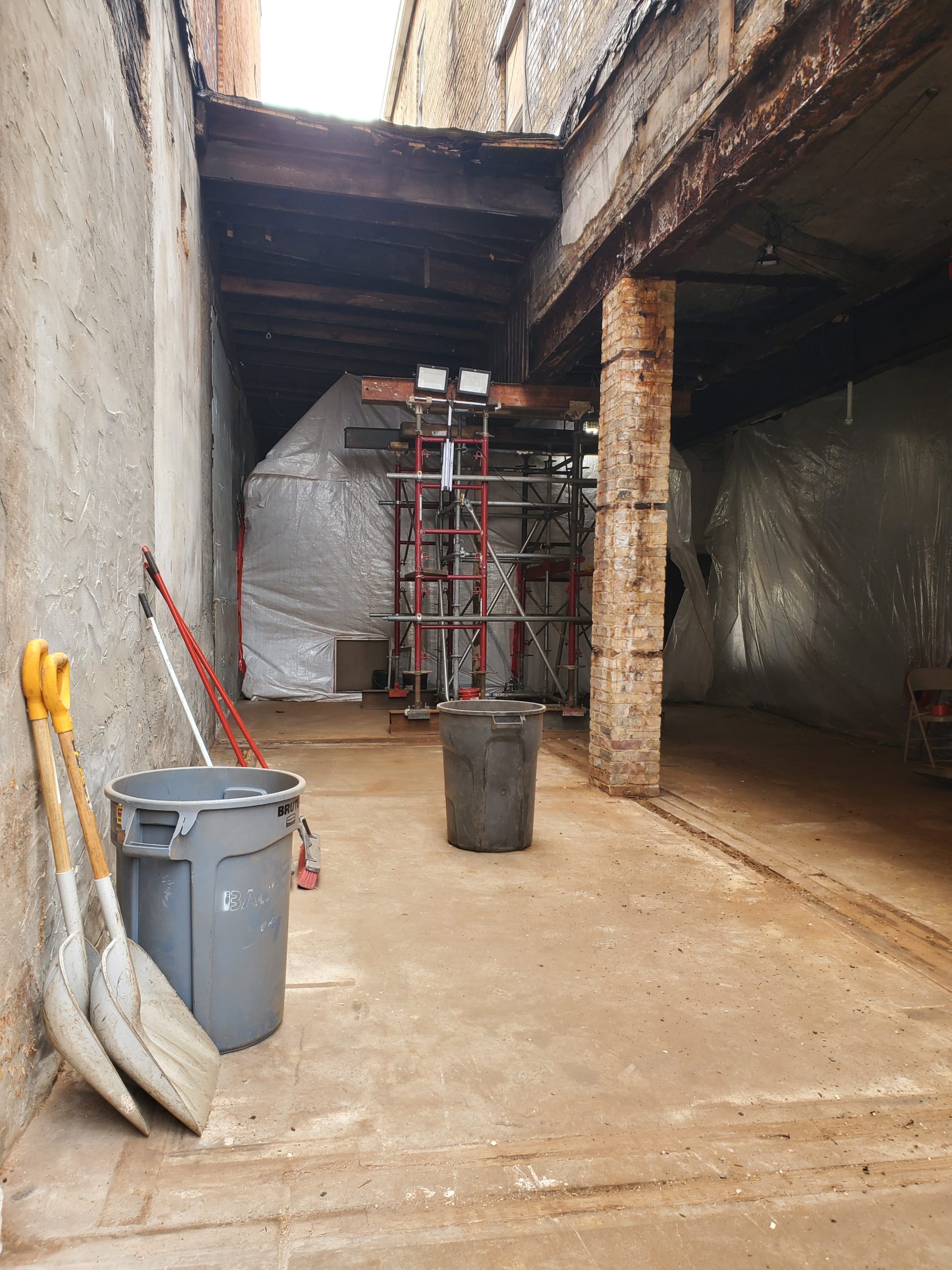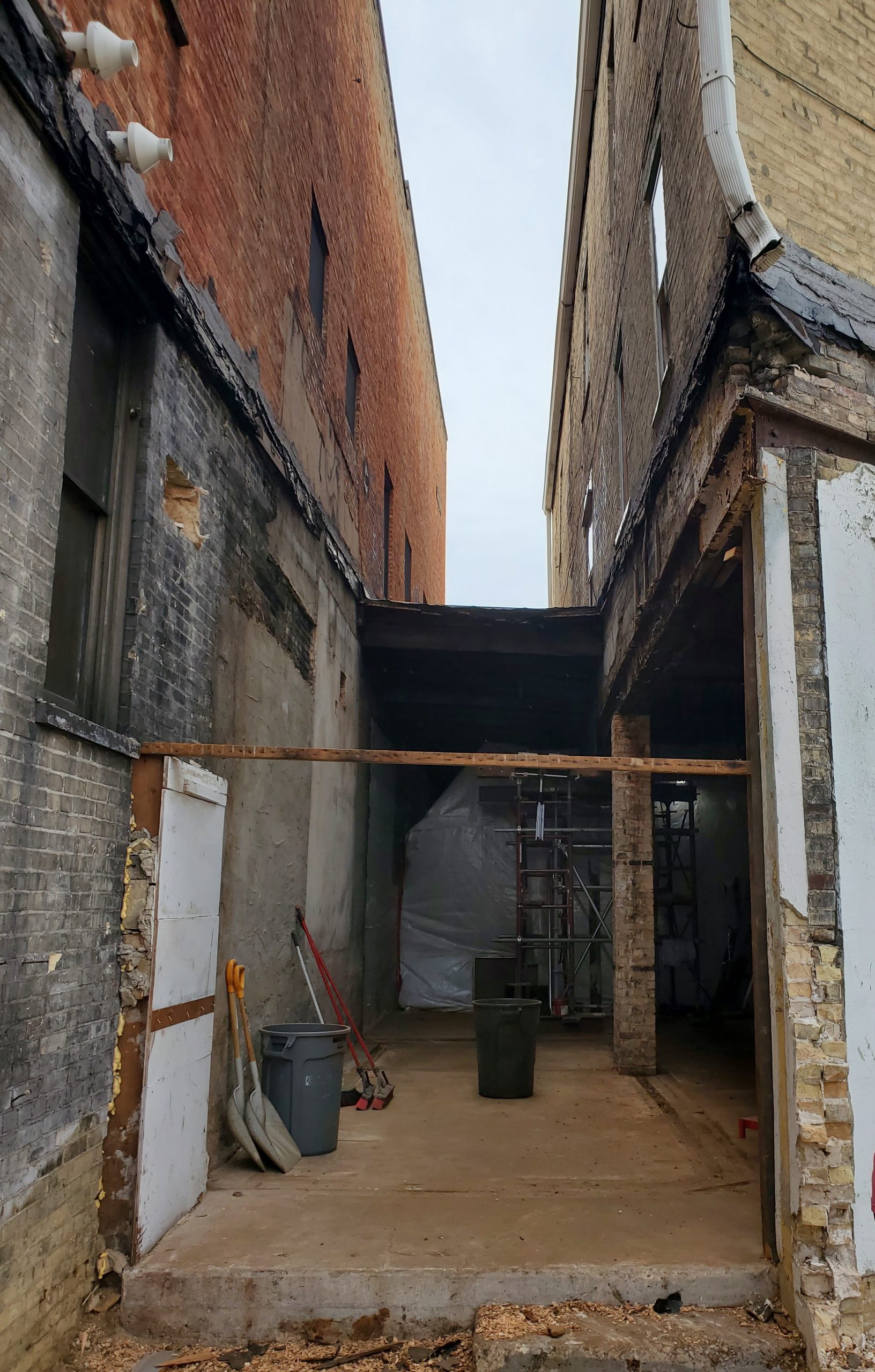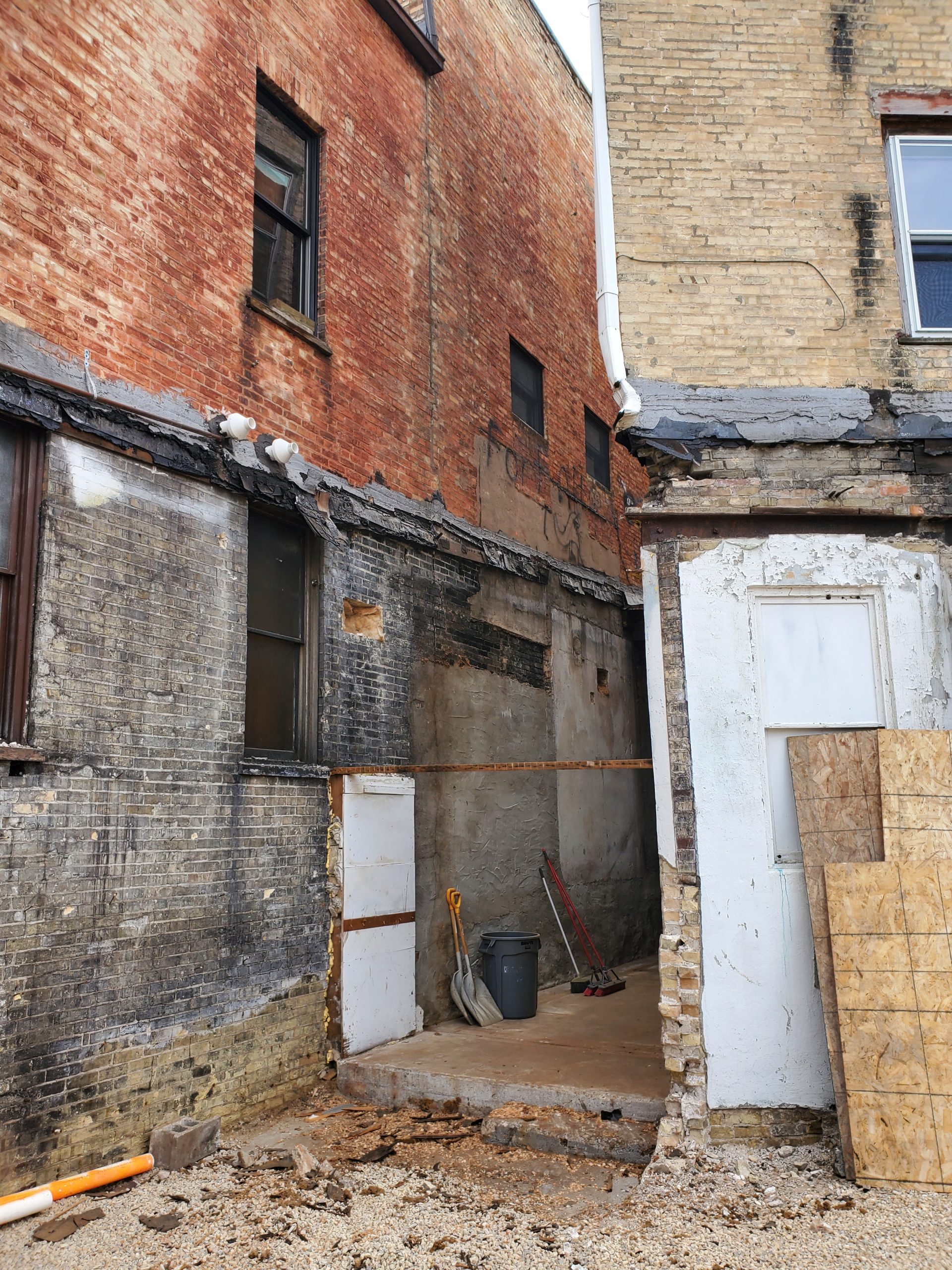Completing Demolition
The past two weeks the Bachmann Crew has been working relentlessly to finish the demolition of the 2nd & 3rd floor walls and ceilings. As of now both floors have been brought back to the bare bones and our next step will be to build both floors back up again!
Walk through the photos and videos below to experience what 210-212 W Fulton St looks like RIGHT NOW!
2nd Floor Photos + Walkthrough Video
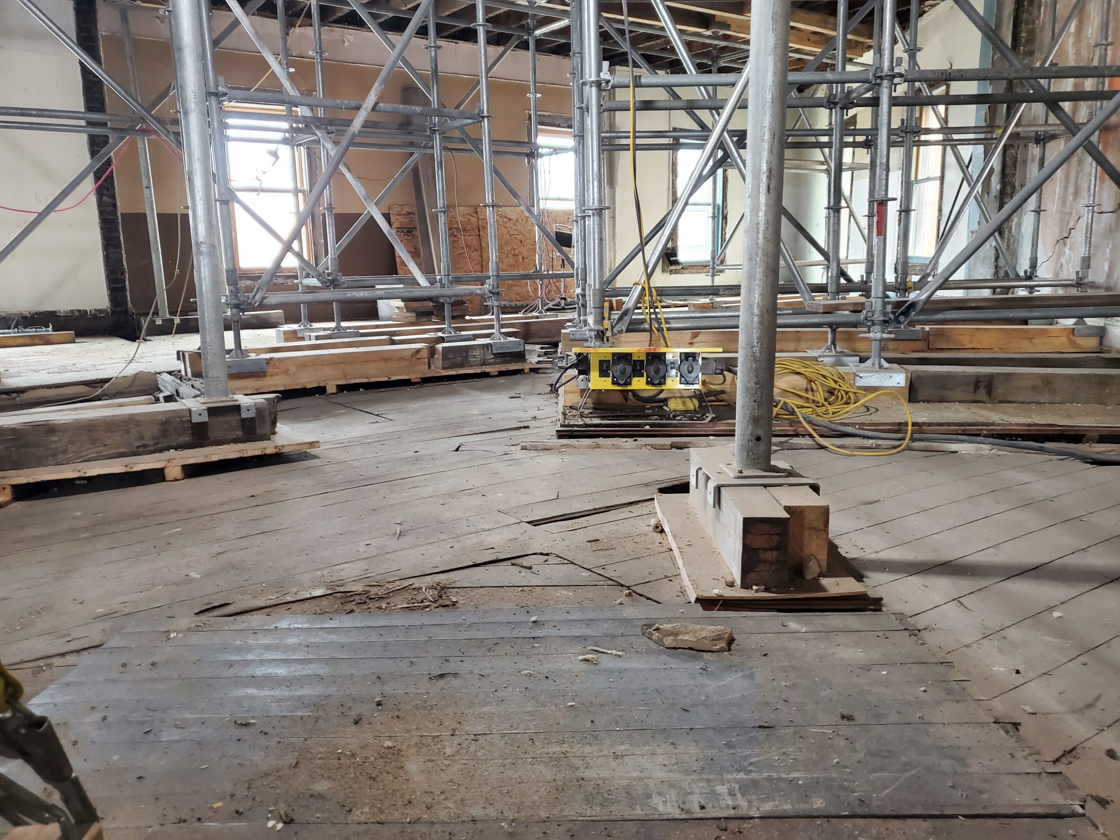
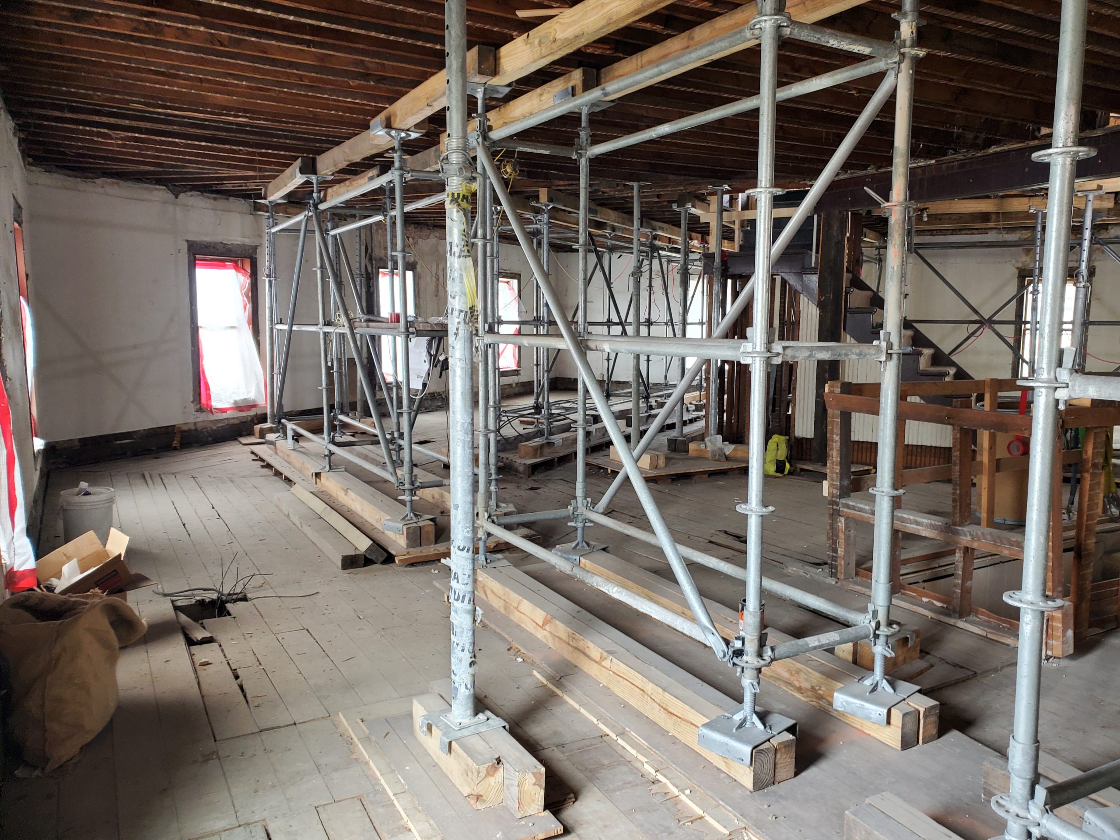
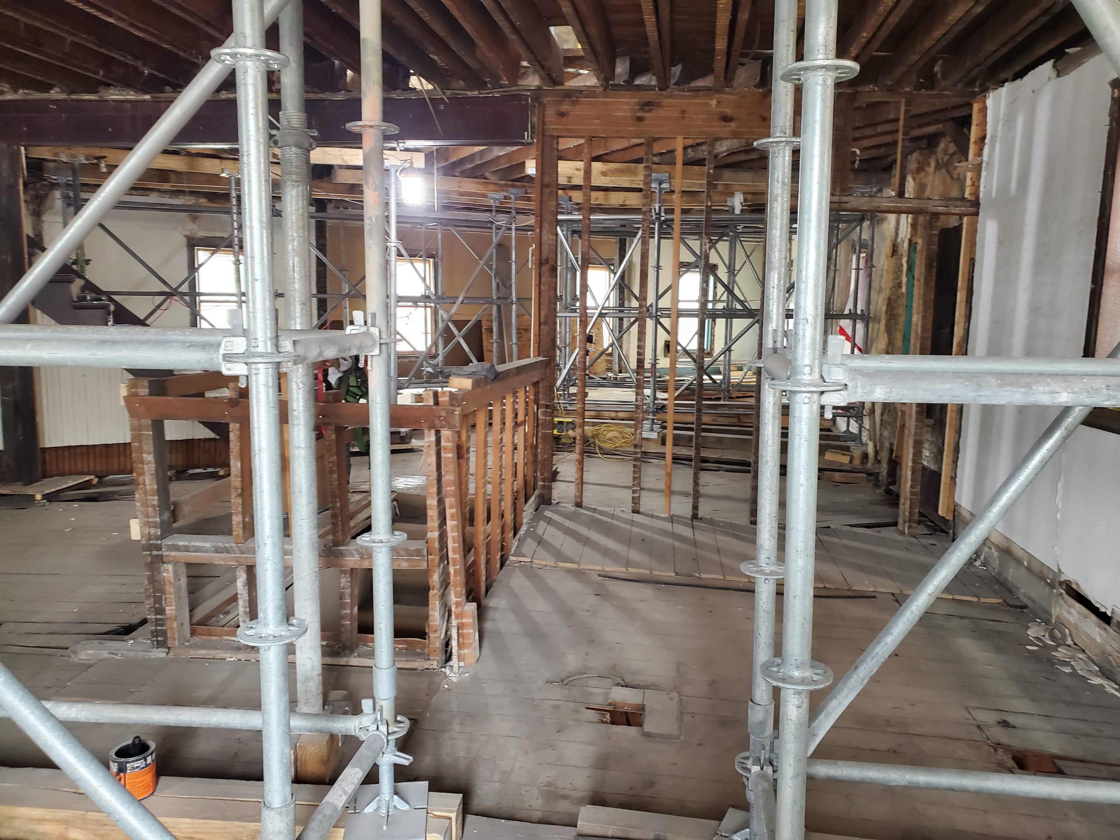
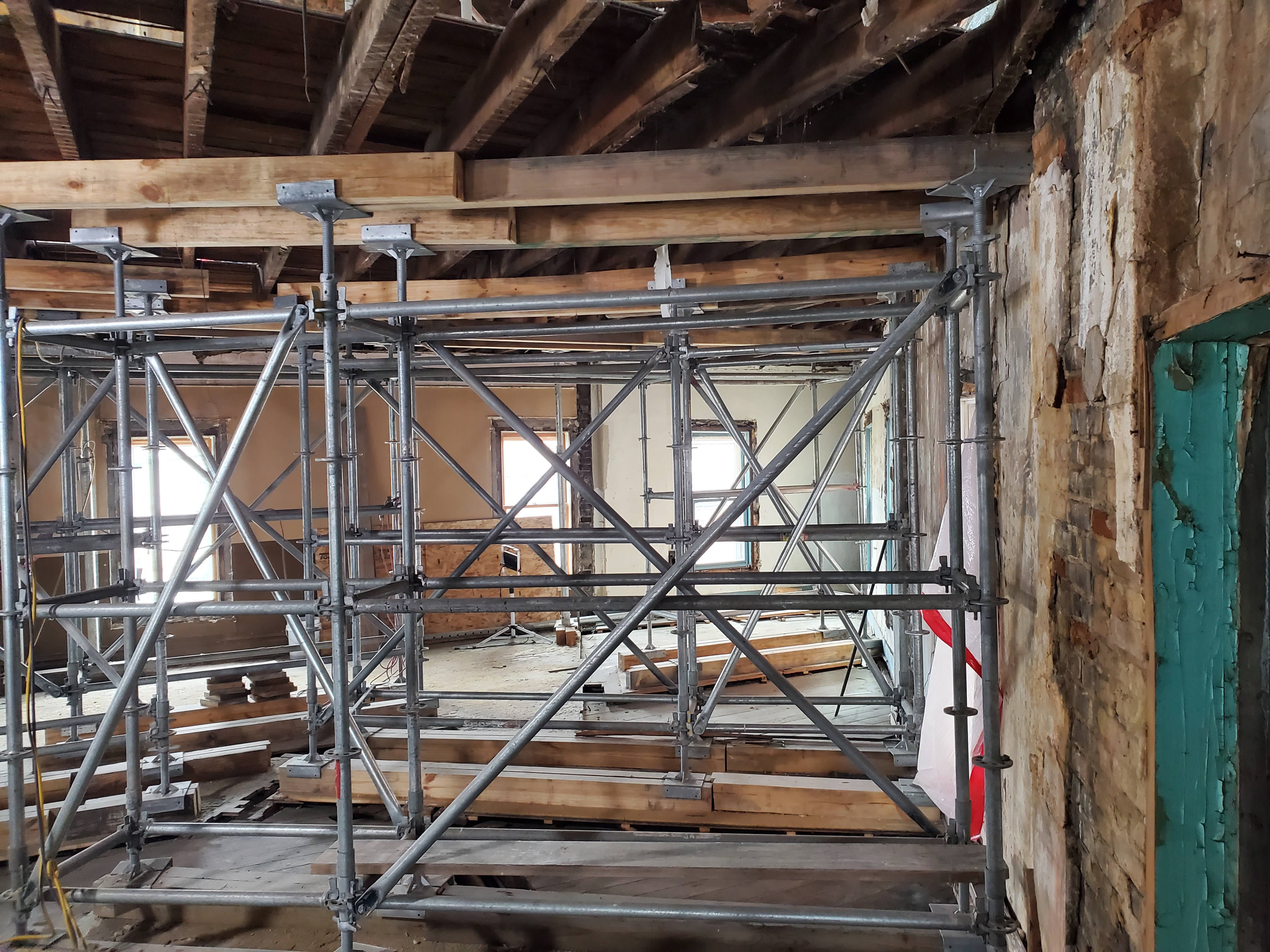
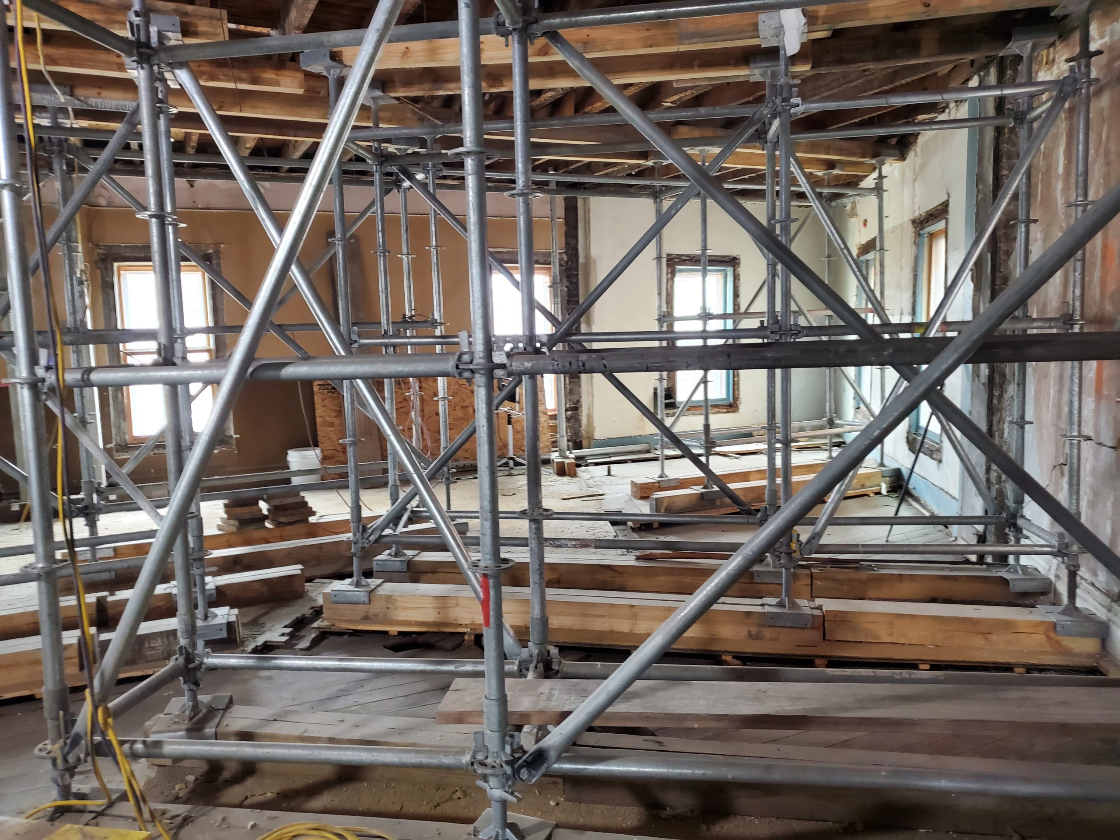
You’ll notice the 2nd floor has a larger amount of shoring. After demolishing the walls and ceilings on both floors these are now all that is supporting the 2nd and 3rd floors.
3rd Floor Photos & Walkthrough Video
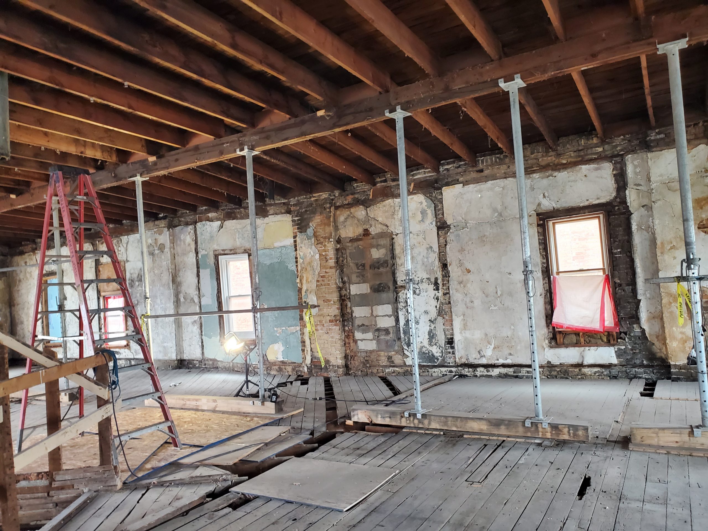
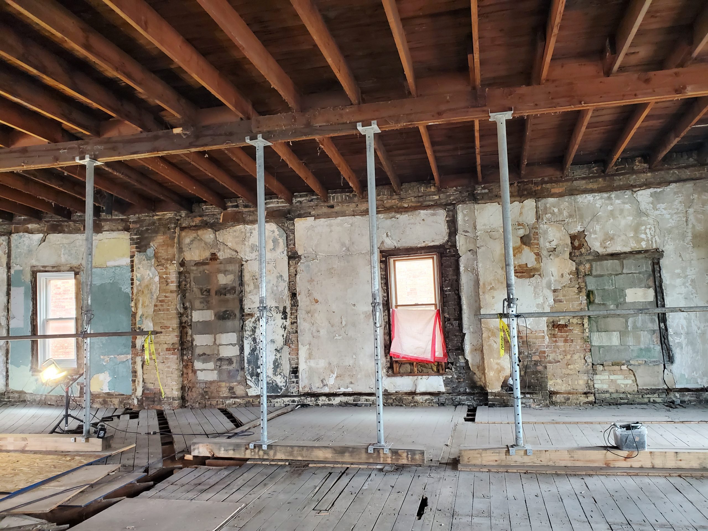
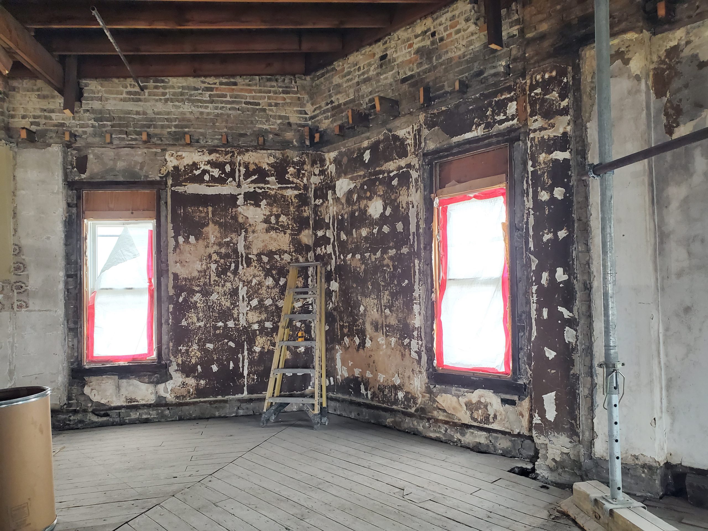
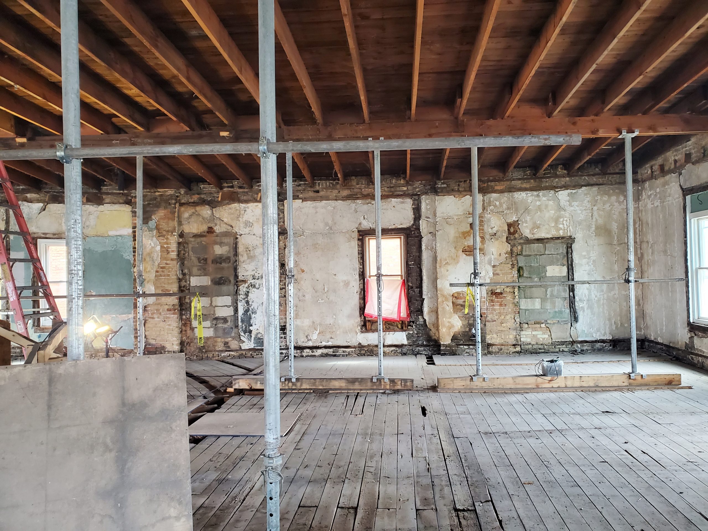
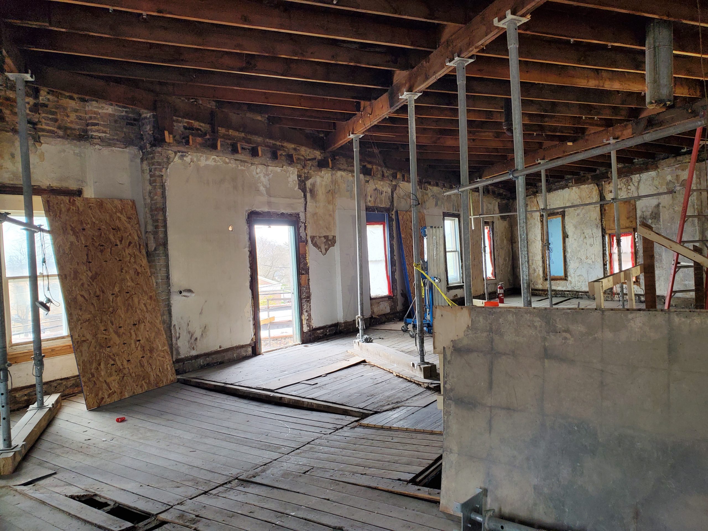
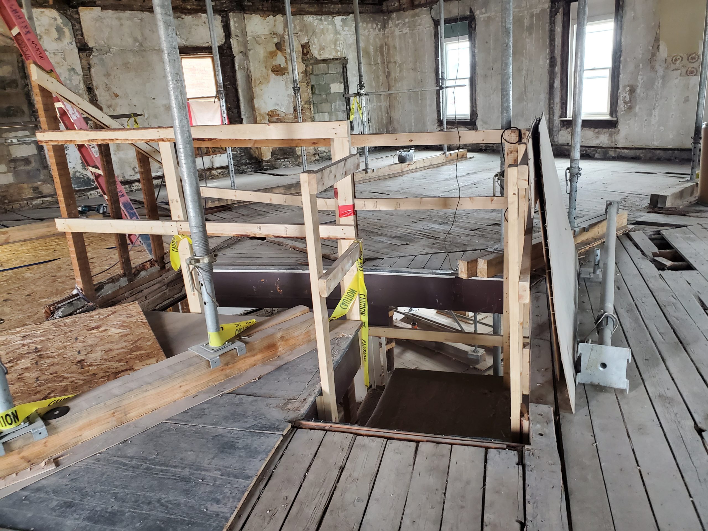
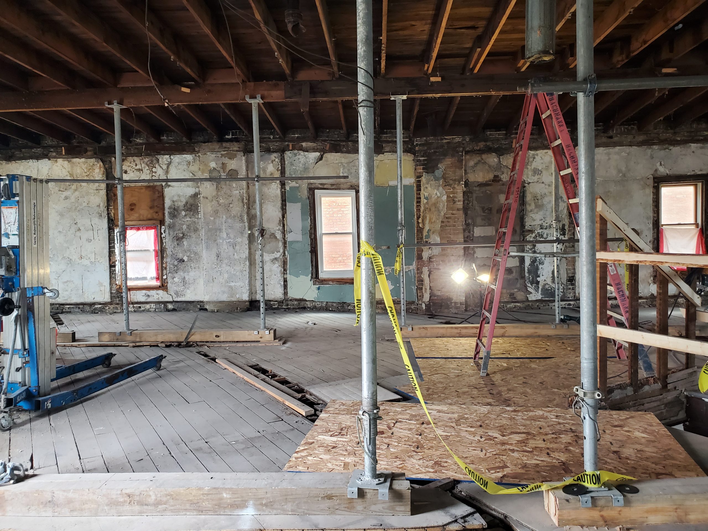
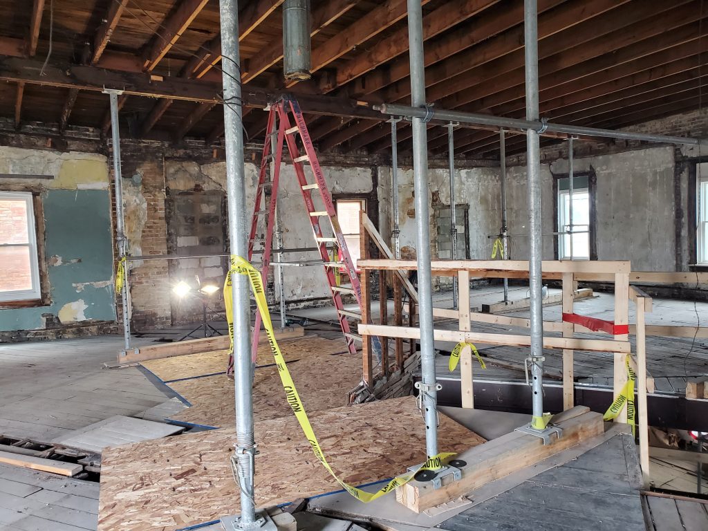
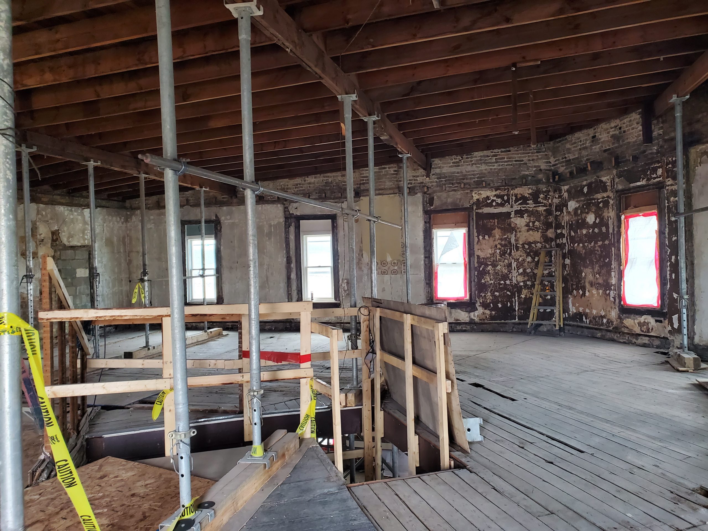
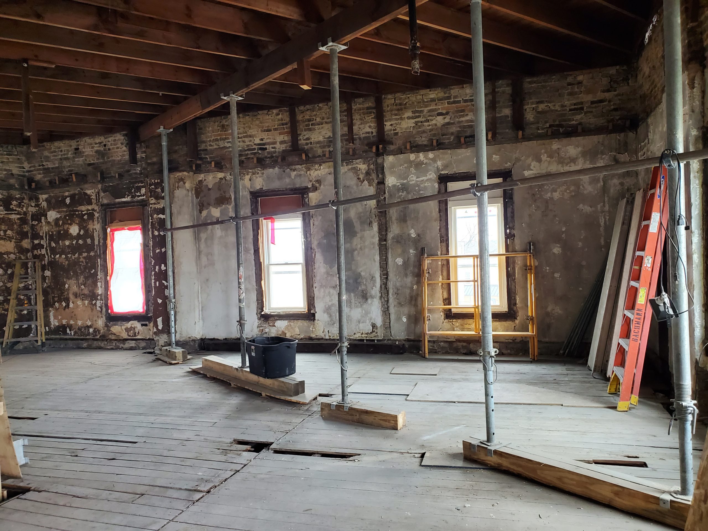
*BONUS*
This space used to be a built in cooler when the building was a bowling alley! Removal was decided for safety concerns as well as to make room for more space in the Veteran’s Housing Project. Bachmann Construction was able to remove the cooler to reveal another small piece of history of 210-210 W Fulton St. You can see at one point the 210 building and the connecting building once had joint access to each other! If you look at the final picture you can see the white board used to block off the entry way once connected to the Teen Center. You can also see where the roof failed during the cooler removal process.
